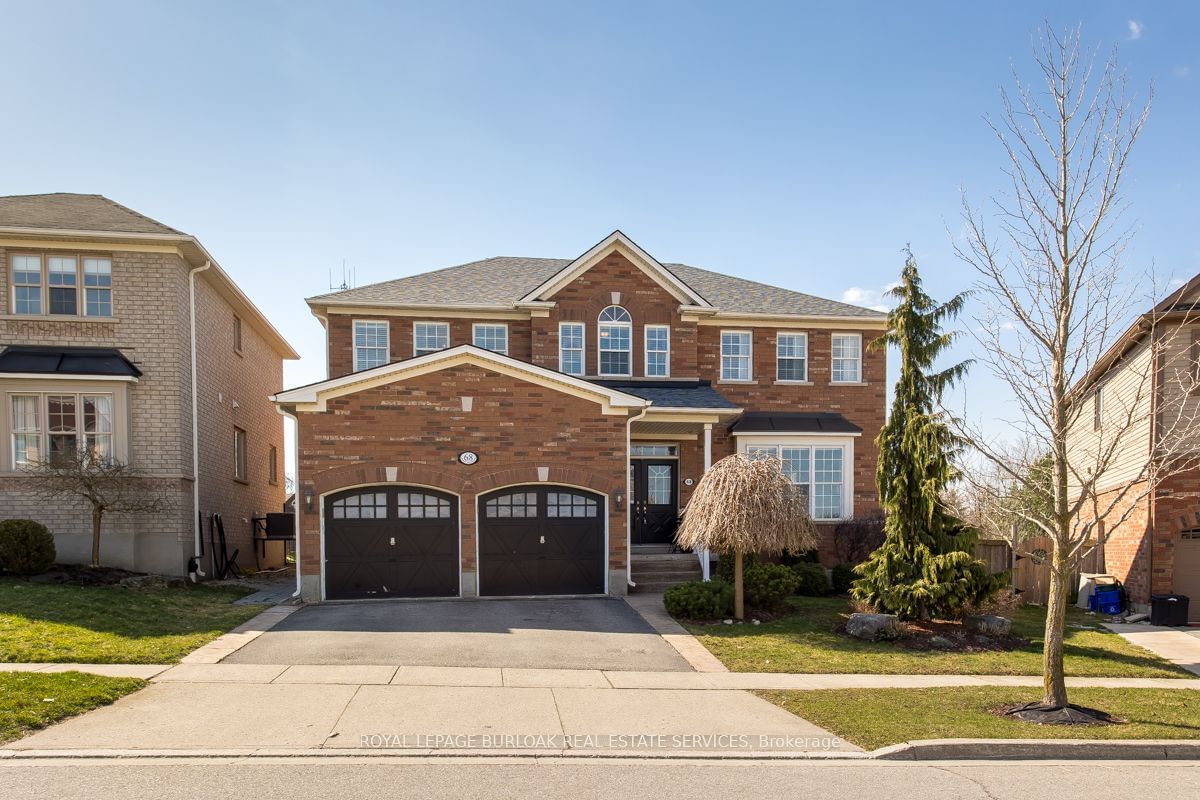$1,199,900
$*,***,***
4-Bed
4-Bath
2500-3000 Sq. ft
Listed on 4/26/24
Listed by ROYAL LEPAGE BURLOAK REAL ESTATE SERVICES
Serene living, backing onto greenspace. Just mins from parks, the Grand River, schools & golf course. Stunning property w landscaping and hardscaping(22) incl retaining wall & walkway. Bright, open concept foyer flows into living/dining area, feat large windows & natural light. Incl remote-controlled shades, hardwood & tile flooring & laundry rm. Eat in kitchen w SS appliances, island, breakfast bar, designer lighting & backsplash. Entertain or unwind in the great rm w soaring ceilings, gas fireplace & views of greenspace. The main level extends outdoors to a private, fully fenced yard w patio, mature trees & retractable awning. Upper level generous primary suite w walk-in closet & luxurious 4PC ensuite, along w 3 additional bedrooms & well-appointed bathroom. The finished LL provides ample entertainment & work-from-home options w family rm, rec rm, fitness rm, office, 3PC Bath & storage. Updates: roof, furnace & A/C (18). Modern living with nature's touch!
To view this property's sale price history please sign in or register
| List Date | List Price | Last Status | Sold Date | Sold Price | Days on Market |
|---|---|---|---|---|---|
| XXX | XXX | XXX | XXX | XXX | XXX |
| XXX | XXX | XXX | XXX | XXX | XXX |
X8275846
Detached, 2-Storey
2500-3000
10+1
4
4
2
Attached
4
16-30
Central Air
Finished
Y
N
Brick
Forced Air
Y
$6,913.78 (2023)
< .50 Acres
107.78x47.74 (Feet)
